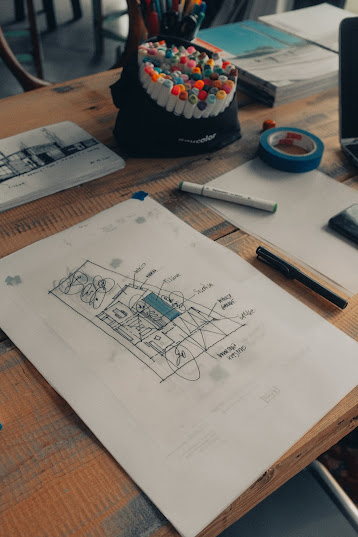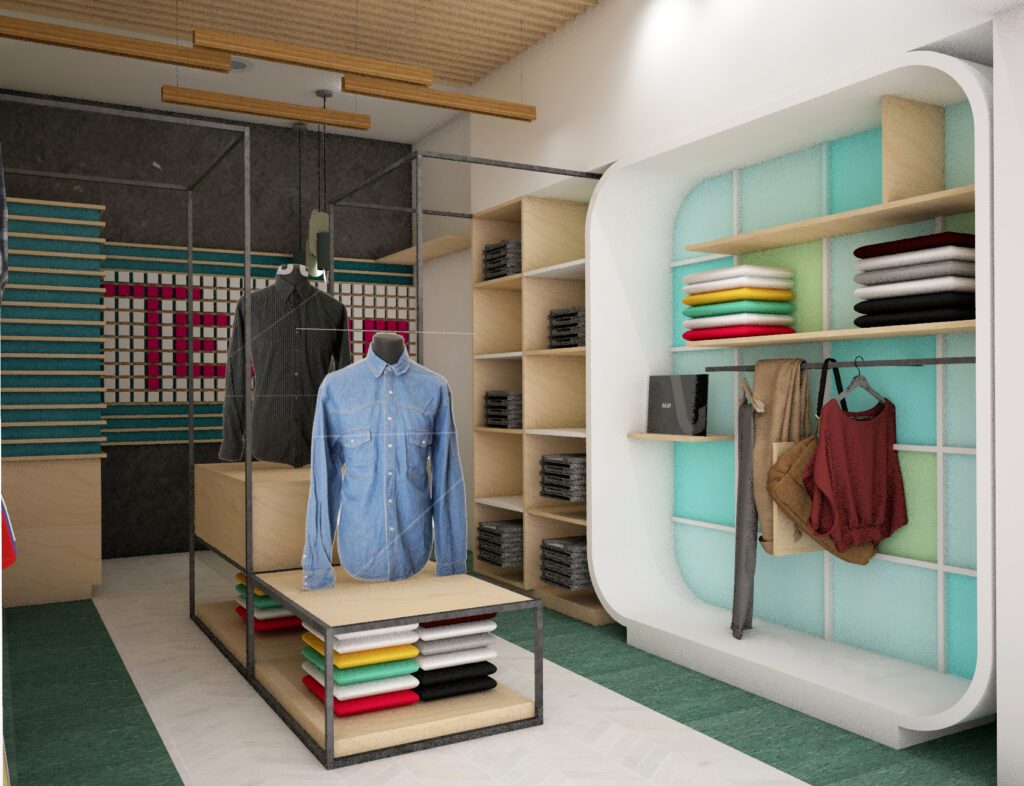Dear readers!
Let me pose a generic question.
What is scary and what is THAT most people avoid? THAT which is unknown gives fear and hesitation to delve into. This blog post aims at throwing light on the process involved in an architectural design – a minuscule attempt to switch on the first light to dispel the deep darkness in the minds of “To be inhabitants / owners of beautiful and meaningful spaces” for approaching an architect or an interior designer.
Now why is this process post important?
People might have been aware of the PEPUL social app. Watch the CEOs of the app talk about the process HERE. You will know why I gave their link to this post when you finish watching it.
And for those who have skipped the video one of the founders George goes about to describe about the software application development process. He cites the freezing of the blueprint of a building by an architect on interaction with the client based on their requirements after which different technicians take it to realization based on the Blueprint as an example. (I have to admit here that it was so heart-warming to see software people use a building architect‘s example. அட ஆமாங்க!! Job search results with the word architect would furnish results of software architect for 99 out of 100 results. Imagine the frustration of a young architect looking for a job! I have been there and experienced that 😥 !
Okay! Now ready for the post readers? Many might be unaware of the stages involved while designing an architecture or an interior design project. Please note that this is only an outline to give an introduction. Depending on the complexity of the project and approach of each designer it is subjective to change.
 |
||||
| Photo by Suzanne D. Williams on Unsplash |
- Predesign stage
- Concept stage
- Schematic stage
- Sanction/ Approval stage
- Design development stage
- Tender stage
- Construction stage
- Hand over stage
- Post construction stage
Predesign stage
After a lot of pondering – doing her or his own research about who to hire to put their brief into shape, sharing with their friends and networks, through word of mouth or a google/ Facebook / Instagram ad (You know! These days one just has to think about a product or service and BOOM we get ads related to it!), browse their portfolio/ testimonials, visit an already executed site and then FINALLY approach an architect.
Project enquiry is generally made over phone prior to meeting the architect in person.
An appointment for the meeting is scheduled. Architects present their work profile. You discuss about your needs of the project, budget, aspirations of how it should be and so on.
Now this lays the foundation of the project more like prepping up before assembling a motor engine or knowing and getting all the ingredients in place to be on hands reach before cooking. It is ensuring all its parts/ ingredients are available to be assembled/ fixed up as per the manual /design. In other words, data collection+ research + survey stage.
Every relevant client’s information pertaining to the project is learned by the architect through her or his interaction with the client in person. The why’s, what’s, how’s are answered not ignoring the reasoning and clarification of the if’s and but’s. The project aspirations of the clients are precisely captured by the architect along with their lifestyle, likes and dislikes, personality, needs, present and projected spatial requirements, etc basically all about the client can influence the design. Now this is what we covered in our previous blog post, and this is why the meeting has to happen in person or at least via a video call.
This in turn gives rise to the program of the project, which, put in terms of the language of an architect’s drawing – no of users*, their spatial requirements, nature and functions of the spaces intended, their sizes, proximities and so on. (The term users shall not only include residents but also accounts for the visitors, service people, admin staff, pets, postman, milkman, the newspaper boy, the guy who is going to come and maintain the septic tank and the overhead tank, those birds that are already visiting that large tree in the existing site, allllll who are going to use the space within the given dimensions of the site)
Next to client, the most important aspect in a design that is to be addressed is THE SITE. In contradiction, site happens to be the most ignored one mostly. Site visit is made by the architect to record the possible data foretold by the site and her relationship with the surrounding, environmental and social context. Now why is this important? Well! No one wants to marry a person before meeting in person at least once and having a conversation. We want to understand the nature and the background of the person we are going to travel with in life. Visiting the site and understanding her context is more or less the same. Also, one doesn’t want to miss the warmth of the morning sun’s rays energizing your living room every morning after your night’s sleep, the evening breeze passing through the corner of the site funneled into your bedroom windows after your day at work or the view of that lush tree home to many beaked visitors. Okay, what if the site allows no view AT ALL! Constraints brew up opportunities only if looked upon with the right perspective. A thoughtful design attempts to CREATE views WITHIN the site with courtyards or stepped gardens and terraces, vertical garden, treatment of roof with open to sky courts and many more such approaches. And the worse is what if without visiting the site, master bedroom window is planned to face an existing garbage dump yard abutting the site? While in this case the positioning of window is dictated by the site’s abutting conditions, visiting and analysis of the site gives more valuable clues and leads to direct and influence the design. BUT only if we are willing to listen to them!
A land surveying done by a licensed land surveyor completes this stage’s list of requisites.
The project is awarded to the architect by a formal agreement made, signed and mailed between both of them and an advance payment is done before proceeding onto the next stage.
We just talked and met once and why does an advance payment has to be made before any deliverable from the architect end is given to us? Such a thought may arise. Dear readers, for us architects or any businessperson for that matter, time is money. Let’s value it. We do not want to commence work before getting the commitment from the clients that we are on board.
A formally signed agreement with the fee proposal and an advance payment done is the first step of ensuring this commitment.
The stages briefed in the blog are relative to the fee payments which simply means after completion of each stage an invoice will be raised and the architect has to be paid!
This majorly holds good for any architect or designer that you work with.
 |
| Photo by Ryan Ancill on Unsplash |
Based on the data gathered the architect prepares the initial concept drawings (involving more of sketches) and is presented to the client.
The presentation marks the concept stage completion which is recorded by signing the stage completion report that is mailed/ sent to client and an invoice is raised.
Since it is the concept stage, details such as materials don’t find place yet here in architect’s deliverables. You can be assured that what is shown in this stage need not necessarily be the exact final output.
Schematic design stage
This is the most fun and creative part for the client and architect respectively. Meetings, brainstorming sessions, lot of back and forth discussions happen. Ideas gets converted to sketches before they take shape to drawings. Revisions are presented until it is finally approved by the client.
This stage brings in picture the other consultants. Framing and structural plans, services locations are coordinated. Approved schematic drawing with framing plans and service locations, exterior form concept is presented to client. At the end of this stage the client will have a picture of how the building is going to be.
 |
| Photo by Elena Koycheva on Unsplash |
Sanction drawings are prepared and released to client/ appointed Liaison agency to perform their obligations.
The architect revises drawings with more details and specifications. List of finishes are prepared and got approval from client. Structural drawings, service drawings are coordinated and finalised with architectural drawings.
Drawings for tender purpose are compiled and released.
Tender bids are reviewed .Contractors are invited, shortlisted and are awarded.Either tenders can be opened for bidding or the client can go with the contractor he trusts with after reviewal from the architects end. Architect assists in answering the contractor enquiries or providing needed supplementary drawings.
 |
| Photo by Pedro Miranda on Unsplash |
GFC (Good for construction) drawings are released in stages appropriate. Initiation of site preparation happens. Construction schedule is established and is adhered to. On material and finishes perse shop drawings / samples are reviewed and approved
Vendor and site coordination is done from architect’s end.
Handover stage
A set of drawings for record purpose duly signed by consultants and architects end is maintained. Photographic documentation is done.


