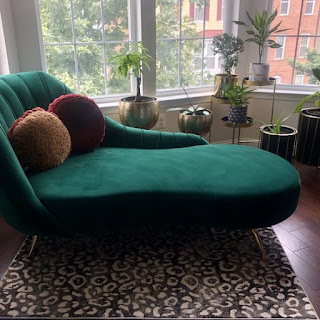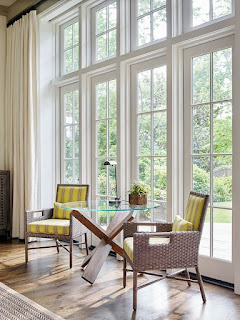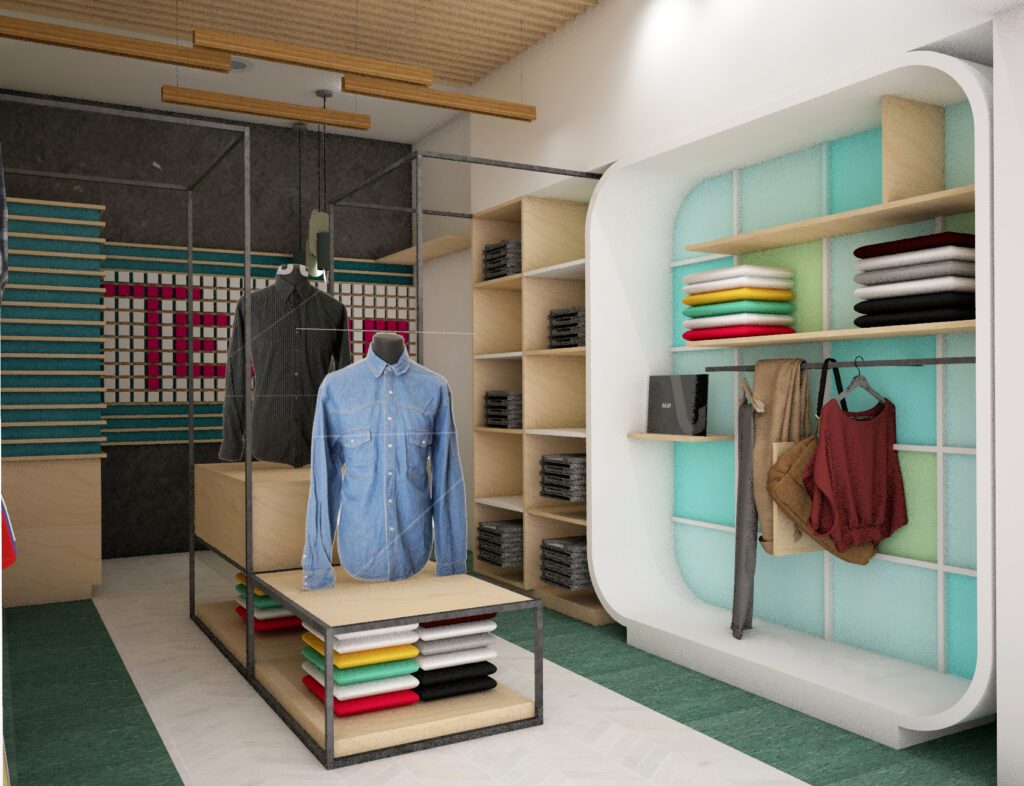I wanted to write about the design process involved in an architecture project as a post. But while pondering about how to give it in a not so overwhelming way to you readers it striked me that the process can wait but not the title of this blog post which I am going to delve deeper into.
 |
| Photo by Volodymyr Hryshchenko on Unsplash |
We open up to doctors about our pain and our health issues, and asset details, numbers, causes, stake and emotional value over a case filed to our advocates. Similarly while approaching architects and interior designers, people intending to create their spaces need to be open to talk about their aspirations of the space.
I cannot stress enough of the fact that THAT is going to distinguish two homes or even say two bedrooms within a home would not be the paint, decor, furniture or the size of the rooms. Even though all these attribute to the physical differences the prime elements that should be addressed are the
1.The user and his or her needs the space should cater to. Yes! It’s YOU THE USER! from whom we in Studio AJ Architects derive the essence of our design with which we intertwine our design knowledge and apt material palette to form a canvas.
We as architects are often given a site and the list of spatial requirements say an entrance foyer, living, dining rooms, kitchen in South East with utility, master bedroom in the ground floor in the South West and so on. And that’s it ! Even the importance the Vastu Purusha gains in a home is often ignored to the very inhabitants of the home by none than the users themselves.
I will use a metaphor to describe this. You might go to a pharmacy and ask tablets for your recurring headaches and you might as well seek a doctor’s (a professionals ) help invest your time, answer his or her questions patiently and leave the clinic with the assurance of knowing the underlying cause or your behavioral pattern that is the reason for your recurring head ache with a solely prescribed medicine for your need. A good design is like a solely prescribed medicine for your well-being knowing about your persona.
It is sad that people don’t hesitate to go to the doctors for their illness but ignore architects who aid in their well being whilst both are intangible differing greatly in their impacts.
While reference pics from website, MAY help, a good communication with your architect is the real key to get your dream spaces realized. The reference pics sometimes might limit exploration and give way to plagiarism. Again the design in the reference pics were designed for some other user and not YOU!. It might be a start to your discussion but the reference pic shall not be an end making it a design derivative or imitation.
2. The second point is the prime and the sub function(s) that the space is intended to put to use. More often in Indian dwellings a single space caters to various uses. This would dictate the ambience(s) that is (are) needed for the space. That large french window* in the living should not only open the space up while there are a handful of guests but shall also give you a view outside to the green lawn and the evening clouds above when you rise your head up for those moments of contemplation amidst reading your favorite book while sipping your tea when you are alone. Now this activity calls for a reading nook – a comfortable high back cushioned chair with leg rest or a chaise lounge* and a place to have the book and the tea cup laid with proper lighting.
 |
|||||
| Photo courtesy – Sarah-Sherman-Samuel-Reading-Nook-domino |
 |
| Reference image for a chaise lounge near a french window* |
I would like to quote two incidents here about the hard hitting lessons we learned from our journey pertaining to the communication aspect.
On our designing of a residence with clients who were a doctor couple ( one was a surgeon and other a professor ) the process was exactly as I had explained in the previous para. The site was given and the list of spatial requirements, a few reference pics and we were all set to design our scope of both architecture and interior. While the architecture part had a quick positive nod from the client it was with the interiors we missed to address their core desire. Them being doctors we assumed they would like clean lines with subtle colors but how wrong were we! “Arthi ,the interiors have come out well but can we have more colors in the spaces ?! ” .Errrr..!!!! One wouldn’t want the same kind of ambience in both their workplace and their home. It’s only right to add more spice to their interiors with a splash of colors.This was a revelation and we did just that in the revision. You can check out how the project turned out to be here.
Other was a farmhouse interior proposal for a client in Pollachi and we were given the plan and their requirements. We had planned the interiors and the furnitures getting inspiration from the greenery around with the tall coconut trees and plaintain fields which the house had exemplary views on all four directions .Why restrict to four actually apart from the ground plane the house had explicit views of the farm wherever she had openings. The client came up with his feedback “நான் இதையே தாங்க daily பாக்கறேன் கொஞ்சம் வேற மாதிரி பன்னலாமா ” meaning he gets to see the greenery daily and he wanted something else. Again a revelation! On more interactions we learnt that he fancied the urban chic life just like any urban dweller would dream of living amidst such green fields.
 |
| Photo by Ishan @seefromthesky on Unsplash |
We tweaked the design language to suit his desires yet not wavering too far from the context and gave him just that and nevertheless to say he was more than happy to be presented with the revised proposal this time.
Assumptions might or might not work in entrance exams while ticking those a, b, c option check boxes but surely is not at all an option while getting your spaces designed. This is both for us the architects and you the users or our clients. Say if you are inclined to have your home designed as per vasthu, outline your expectations outright to the degree you need to the architect ( I say degree cause while wanting to have entrance door in the north or east facing is one degree, wanting to have the entrance door within the உச்ச பகுதிகளான வடக்கு or கிழங்கு ஈசான்யம் is a degree deeper) and hear out the architect on the possibilities and compromises on accomodating the vastu needs based on his or her experience and knowledge in the first discussion itself. It saves huge amount of time and effort at both ends.
We often hear this too. “நீங்க firstu ஒரு design காட்டுங்க அப்புறம் அதுல பாத்து பன்னிக்கலாம் ” when we question them about their aspirations.
Dear clients / readers this will work
only if you are going to pay for the space that I am going to design and
use. More or like going to the doctor to get treated for your illness but
asking him or her to give the solution for the illness without you saying
what illness you have and opening about it.
That என்னமா இப்படி பண்றீங்களமே மா???!!! feel !!
It’s not that all users or clients can picture perfectly describe their spatial needs and desires in words, but allow the designers to to open your mind gates to have a little peek into your memories, experiences, likes and dislikes, habits, dreams so that we can personalize your spaces.
Designing is a creative process. It is not analytical to start at one end and finish at other end in one single defined way. There will be moments of coming to it and tweaking from the design until it is freezed upon for further stages. Very true! but good communication from the start makes the ride smooth for both the user and the designer.
Be it any space – your home, your retail store, or a furniture unit let it be designed solely for you because after all you deserve to live your entirety of life in a space or with a furniture unit that you like !
I would also like to end this blog with a small note, dear readers. I often have seen clients say to me that I am the fourth or fifth architect that they are approaching for their design. High chances are that they might not be happy with me as well. I would rather suggest to approach this way. Please do your own research while nailing down your designer. See whether their design philosophies and personal values align with yours, take a look at their past projects, testimonials, invest your time of meeting five professionals with that single chosen team – open up, communicate, narrate, share talks, dreams, desires and I am sure that you are sure to get rewarded with a good design outstanding your expectations.
 |
|||
| Photo by Stefan Cosma on Unsplash |
Next in series I ll go deeper into the processes + stages. Please do subscribe for not missing it out.


