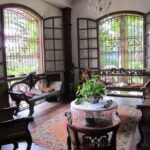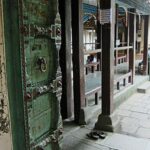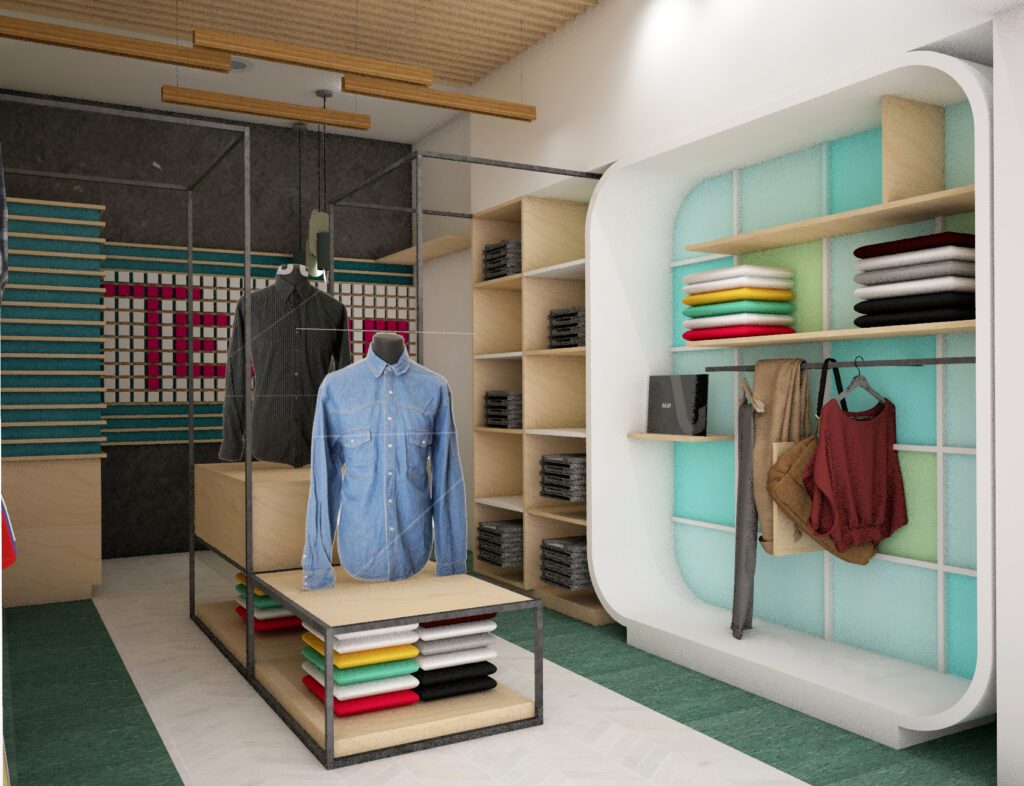நீங்க பண்ணதுலயே Bestah இருக்கணும்!
யார் இந்த house front elevation பண்ணதுன்னு கேக்கணும்!
Brick workலேயே முடிச்சிடணும்ங்க Simple and bestah பண்ணி தாங்க! Oh! and this —>கொஞ்சம் fastah வேணும்ங்க! Building second floor slab முடிச்சாச்சு!
That’s how we are approached mostly by home owners seeking advice for elevation designs. While some architects have a debatable point that elevation alone cannot be designed separately we would like to differ here. A design is a design irrespective of the scale and size! How could we add value through our design skills + material knowledge + technical skills to the client or the users is how we approach any enquiry posed to us! Of course we stand with other designers especially with the last statement – only if architects are brought in picture early while planning a building, before construction starts it would a valuable and satisfactory work for both ends.
So be it ,
· Residences (which includes elevation for villas, apartment, farm houses, individual or row houses)
· Commercial places like office buildings, retail spaces, malls or warehouses
· Hospitality sector buildings like hotel elevations, restaurant façade designs, resorts and clubhouse
· Schools and college buildings
· Hospital buildings and clinics
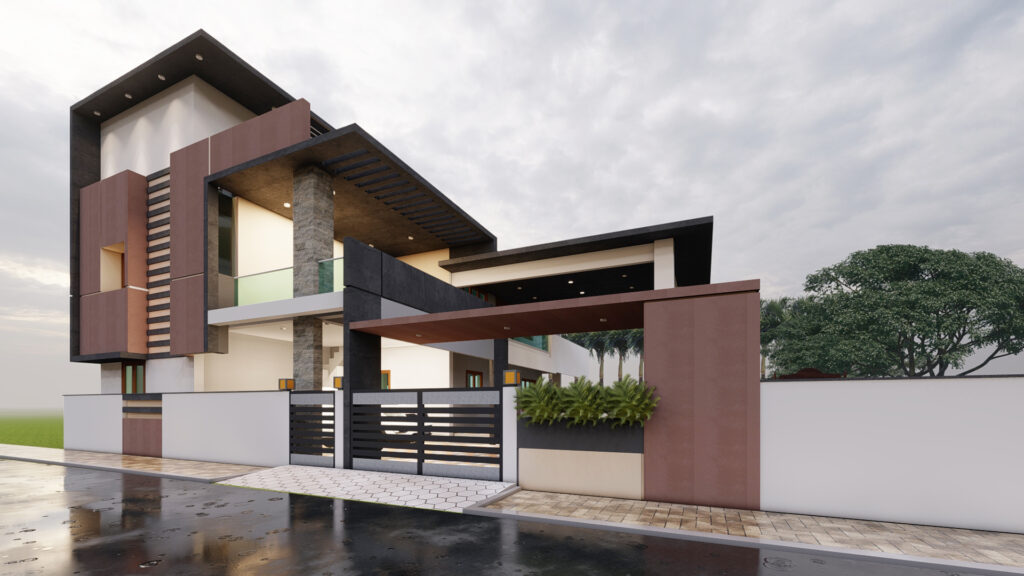
For that sake any building or lego block or sand castle we build – what are we trying to express or convey? (on that note do animals or birds ponder about their den or nest creation like we humans do??)
Let me list out the options that I can think of or even better poll it out?
Affordability – Budget obviously would be a constraint for many investing in a building

Identity – Bestah kudunga! Nalla pani thaanga! Words we usually hear as designers from our clients for their dream homes front elevation!! All this for – One reason would be for their own self-satisfaction and other reason would be..??? for others!! (Common! obvious isn’t it? The Drishti bommai we see hung on most façade elevations has a kind of oxymoron meaning to it. We want by passers /visitors to like our home or office building but hey we wouldn’t want them to like our homes tooooo much.)
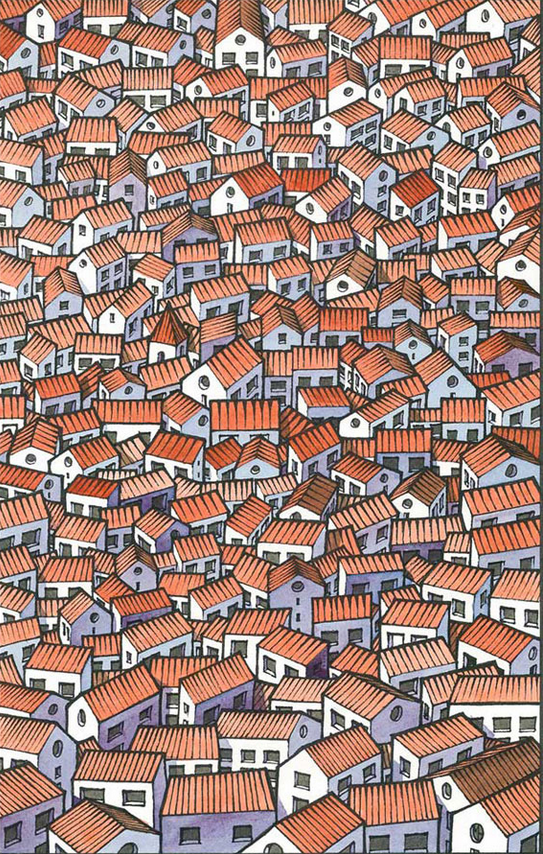
Material available – This again would be one or should be one of the project if we want less harm to be done for our Mother Earth. With no offense to flamboyant façade owners (They do make the Mother proud otherwise – Wouldn’t our mother be inwardly boastful about the buildings with ravishing facades that’re made to rest upon her? With all her diversified bountiful nature she offers us she definitely wouldn’t want her earthlings to build boring monotonous buildings, would she?
Our memories – Ha! Now this is an intangible part most of us tend to skip over when asked the question WHY?. Why do you like a particular roof form? Why do you want this particular material treatment to be a part of your home elevation? Somewhere in our lives some places tend to stick to our emotions. Our socio-cultural beliefs also can be included here.It might be the colour of your school building that you had grown along with your childhood days, your thaatha paatis home entrance and jackfruit tree bending down to bow to your arrival, that home you saw in a movie enacted by your superstars that you had fancied to build for yourself when you grow up, and the vibe that Pinterest home front design gave you – all such memories and more drive your decisions and preferences.
Function – Hey you are reading a blog being written by an architect who believes form follows function, so function IS a parameter. Your western façade openings need to be minimised in size or treated well to cord off the harsh western sun radiation. May be a deep pocketed opening or a louvered treatment for the inevitable western balcony or an angled masonry wall treatment – all these would dictate the elevation which has to be combined with the whole building elevation in design and style to make a statement, well only if you as a client want to.(If you want the four or more walls of your building to give four different design statements why not?! Only then the work of culminating it all together aesthetically rests with us architects, so you need not worry!)

Now why am I writing this blog post. I see many homes being built around in Coimbatore around me but little attention given to the elevation or façade of the home. Can we not keep the above factors yet design a “good elevation for your home / office building?”. While the word good is subjective atleast we as home owners, a city’s residents or a nation’s citizen do we really know what Are we trying to express or convey or settle with?
Share this:
- Share on WhatsApp (Opens in new window) WhatsApp
- Share on Facebook (Opens in new window) Facebook
- Share on LinkedIn (Opens in new window) LinkedIn
- Share on X (Opens in new window) X
- Share on Reddit (Opens in new window) Reddit
- Share on Tumblr (Opens in new window) Tumblr
- Share on Pocket (Opens in new window) Pocket
- Email a link to a friend (Opens in new window) Email
- Print (Opens in new window) Print
- Share on Telegram (Opens in new window) Telegram
- Share on Pinterest (Opens in new window) Pinterest
- Share on Nextdoor (Opens in new window) Nextdoor
- Share on Mastodon (Opens in new window) Mastodon

